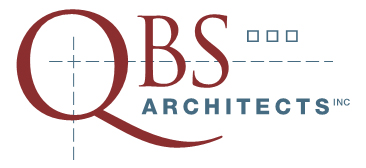What We Do
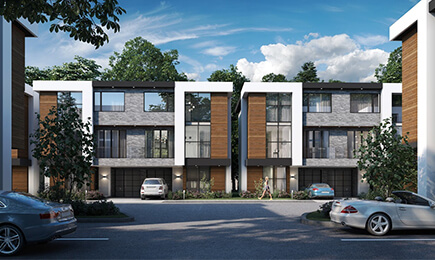
Architectural Design
QBS Architects INC provides clients with full range of architectural service & offers expertise in a variety of building ranging from small in scale to large and complex. This includes new construction, addition, and renovation residential, commercial and hospitality sectors.
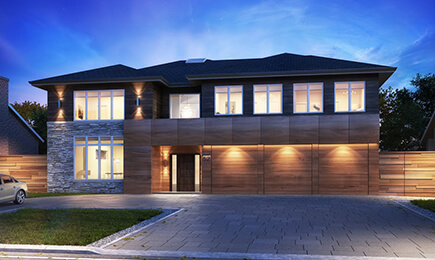
Zoning Review
QBS Architects INC will determine whether the work you plan on doing will comply with the Zoning By-Law prior to start of work, to determine zoning requirements. Also, we will research the former Zoning Bylaws that are still in effect consulting the municipality’s by-laws.

Design Development
QBS Architects INC will develop the initial proposal into a more developed set of drawings. At this stage, we will prepare the site plan, all floors plan, and elevations. Further cost projections will determine how closely the design conforms to the budget expectations, and if any adjustments are required. Also, we will coordinate with all the other consultants as required.
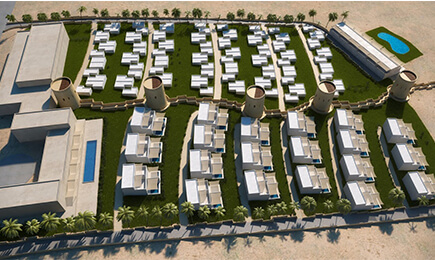
Revit & BIM
As part of our integrated design process, QBS Architects INC committed to using innovative methodologies and the Building information modeling (BIM) technology via Revit that contribute more to process efficiency and better visualization of the project before the beginning of the construction. It is a valuable tool to any projects to facilitate collaboration, increased coordination, providing invaluable 3D visualization and effective communication among the design team, clients & the contractor.
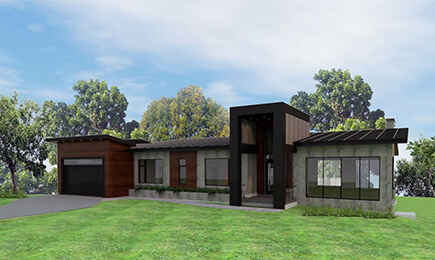
Conceptual Design
Before beginning the actual design work, we work with you to get a clear idea of your ideas and needs for the project.Then, based on you needs, and budget requirements, we will prepare preliminary design sketches to explore possible options, incorporating site parameters, code restrictions, and more in order to help you make the most informed decisions for your project.
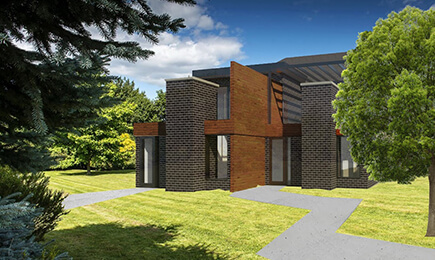
Building Permits
QBS Architects INC Specializes in various types of Building permits including Residential & Commercial and offers you reliable & qualified service to obtain the Building Permits. Once the permit drawing package is prepared, we proceed to complete all the necessary application and communications with your municipal building department to submit for the building permit.
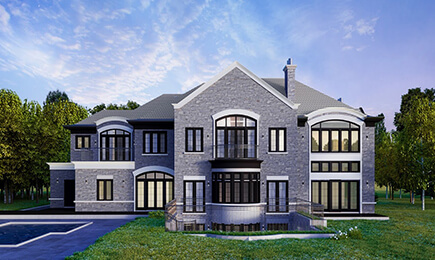
Consultation with Governing Authorities
Based on the Zoning review, QBS Architects to develop design drawings into working drawings as well as to coordinate with the consultants, and with the Governing Authorities. We Prepare and manage all reporting and submission requirements to ensure a complete and accurate submission package is produced for any approvals you may need.
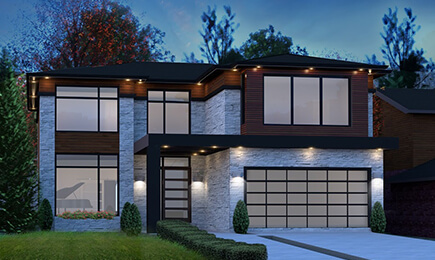
Committee of Adjustment Approval
Sometimes a proposal does not comply with the Zoning Bylaw and must seek minor variances at the committee of adjustment. A minor variance may provide relief from certain provisions of the Zoning Bylaw, such as Building locations and setbacks; Construction; and Lot size. QBS Architects INC can help in getting the minor variance approval on your behalf.
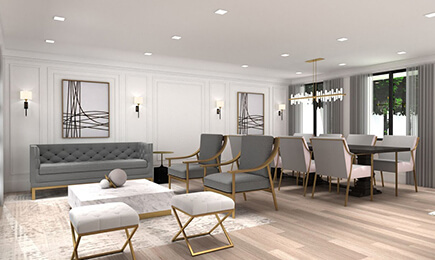
Interior Design
QBS Architects INC approach to design is methodical and meticulous. Our team work collaboratively with clients to determine their styles and to create interiors that are unique and timeless. We will help you to transform your current space into the home of your dreams, and to create a functioning environment that is aesthetically pleasing. Our work has helped create sophisticated and stylish interiors for clients all over the GTA
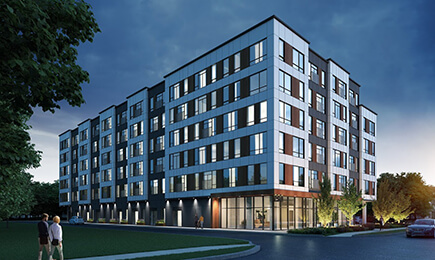
3D Renderings
QBS Architects INC 3D renderings incorporate precisely scaled measurements that result in an accurate real-life digital depiction of your project. Our 3D models not only reveal the highlights of your design, but it also allows you to review each detail, so you too can plan necessary changes before you even begin the construction process.
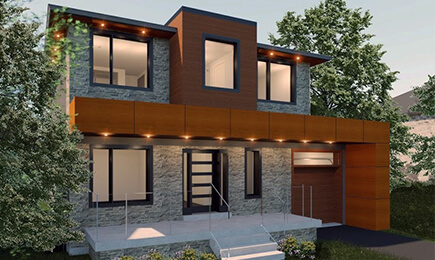
Project Management
For a skilled project manager to oversee every phase of your building project, look no further. Our personable team is here to see the construction of buildings large and small through to the very end, always with the same dedication to quality that we first made a name for ourselves with.

Feasibility Studies
Before we begin any project, QBS Architects INC will comprehensively analyze, evaluate all aspects, and understand the viability of the project at the outset. It is central part of building design and construction and it is a tool for defining the vision and goals for a project.
